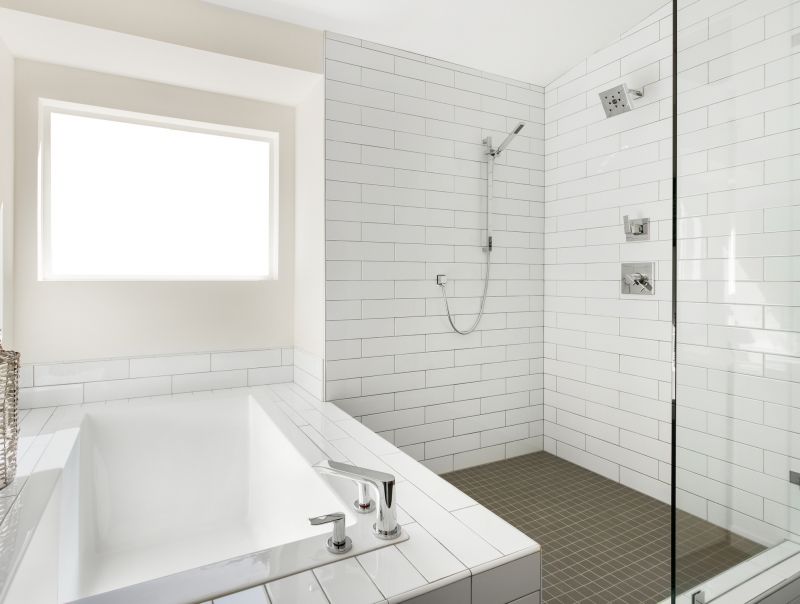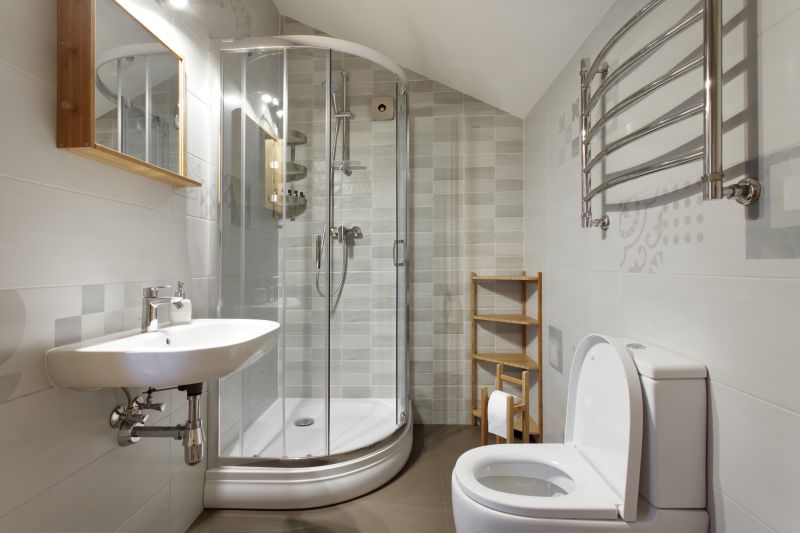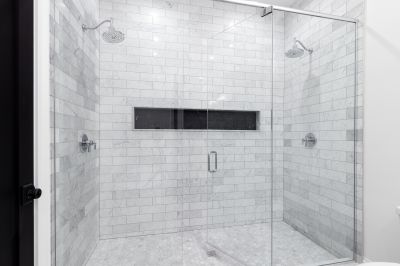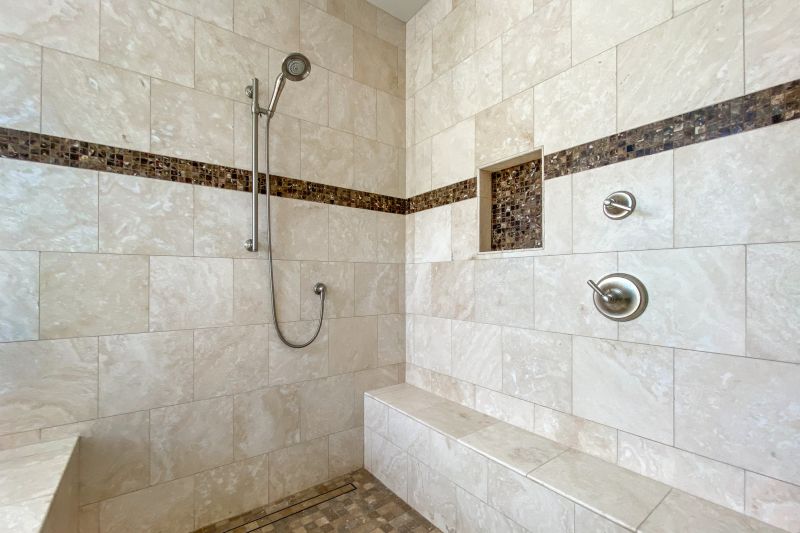Design Tips for Small Bathroom Shower Layouts**
Designing a small bathroom shower requires careful planning to maximize space efficiency while maintaining functionality and aesthetic appeal. Various layouts can be implemented to suit different preferences and constraints, ensuring the space feels open and comfortable. Innovative solutions often incorporate smart storage options, glass enclosures, and strategic placement of fixtures to create a seamless shower area within limited square footage.
Corner showers utilize often underused space in small bathrooms by fitting into a corner, freeing up room for other fixtures. They are available in various shapes, including quadrant and neo-angle designs, which help maximize floor space and create a more open feel.
Walk-in showers remove the need for doors and enclosures, making small bathrooms appear larger. They often feature frameless glass and minimalistic hardware, providing a sleek look while enhancing accessibility and ease of cleaning.

A compact shower with glass panels maximizes visual space while providing privacy and containment. This layout is ideal for maximizing functionality in tight spaces.

Utilizing vertical space with tall niches and shelves can add storage without cluttering the floor area, essential in small bathroom designs.

A linear shower drain paired with a large-format tile creates a sleek, seamless appearance that visually enlarges the shower space.

Incorporating a built-in bench or seat within the shower enhances comfort and functionality, especially in compact layouts.
| Layout Type | Advantages |
|---|---|
| Corner Shower | Maximizes corner space, suitable for small bathrooms. |
| Walk-In Shower | Creates an open feel, easy to access, minimal hardware. |
| Tub-Shower Combo | Provides versatility, combines bathing and showering. |
| Glass Enclosure | Enhances light flow, visually enlarges the space. |
| Open Concept | No doors or enclosures, ideal for very tight spaces. |
| Shower Bench | Adds comfort, useful for seating or storage. |
| Vertical Storage | Utilizes wall space for shelves and niches. |
| Sliding Doors | Saves space compared to swinging doors. |
Ultimately, small bathroom shower layouts should prioritize both practicality and style. Thoughtful planning and innovative design choices can transform a limited space into a comfortable, attractive area that meets daily needs without sacrificing aesthetic appeal. Whether opting for a corner shower, walk-in design, or a combination of features, the key is to balance space efficiency with visual harmony, creating a bathroom that feels larger and more inviting.
Designing small bathroom showers involves understanding spatial limitations and leveraging creative solutions. Proper layout selection, smart storage, and the use of transparent materials are essential components in achieving a functional and visually appealing shower area. As space constraints are common in many homes, especially in urban or compact settings, these design principles are vital for creating a bathroom that is both practical and stylish.




